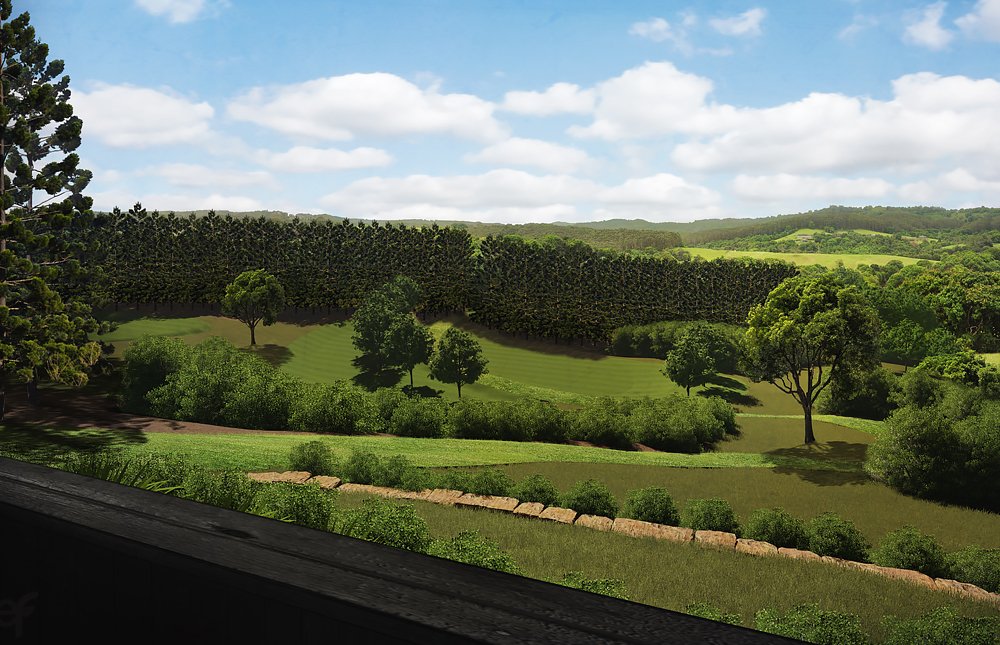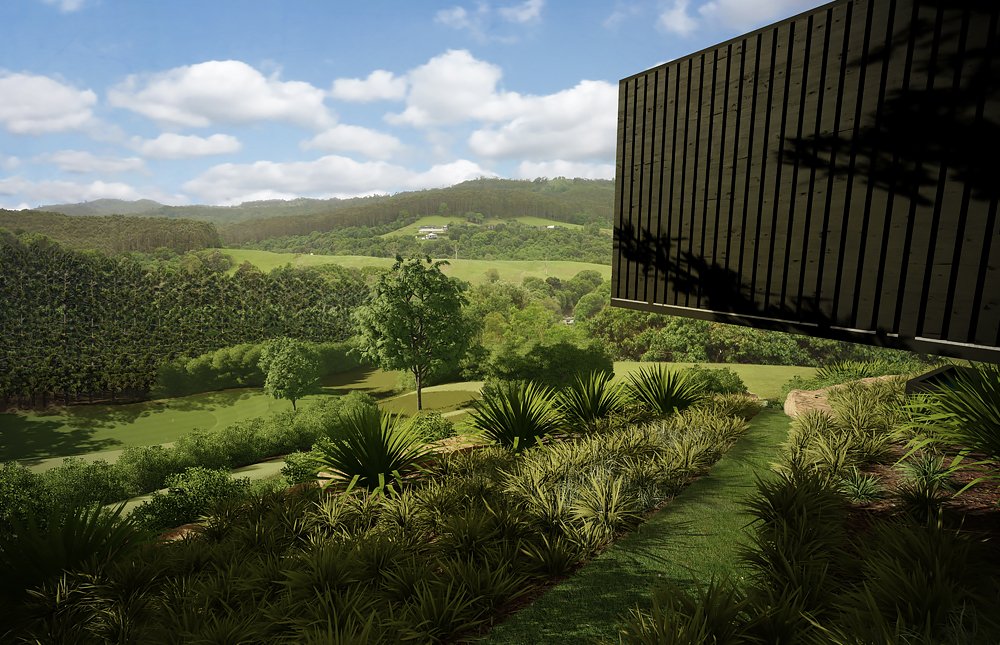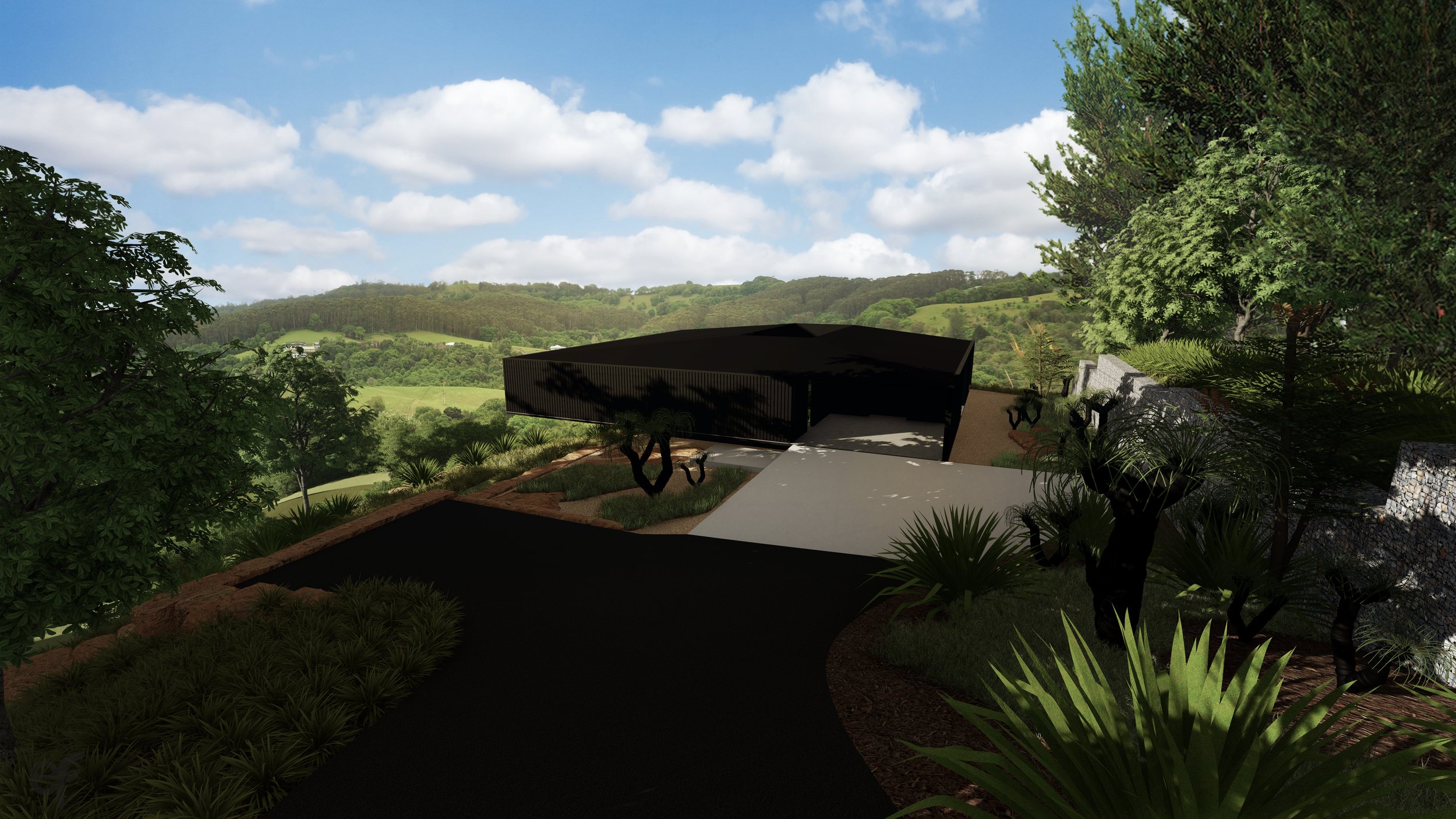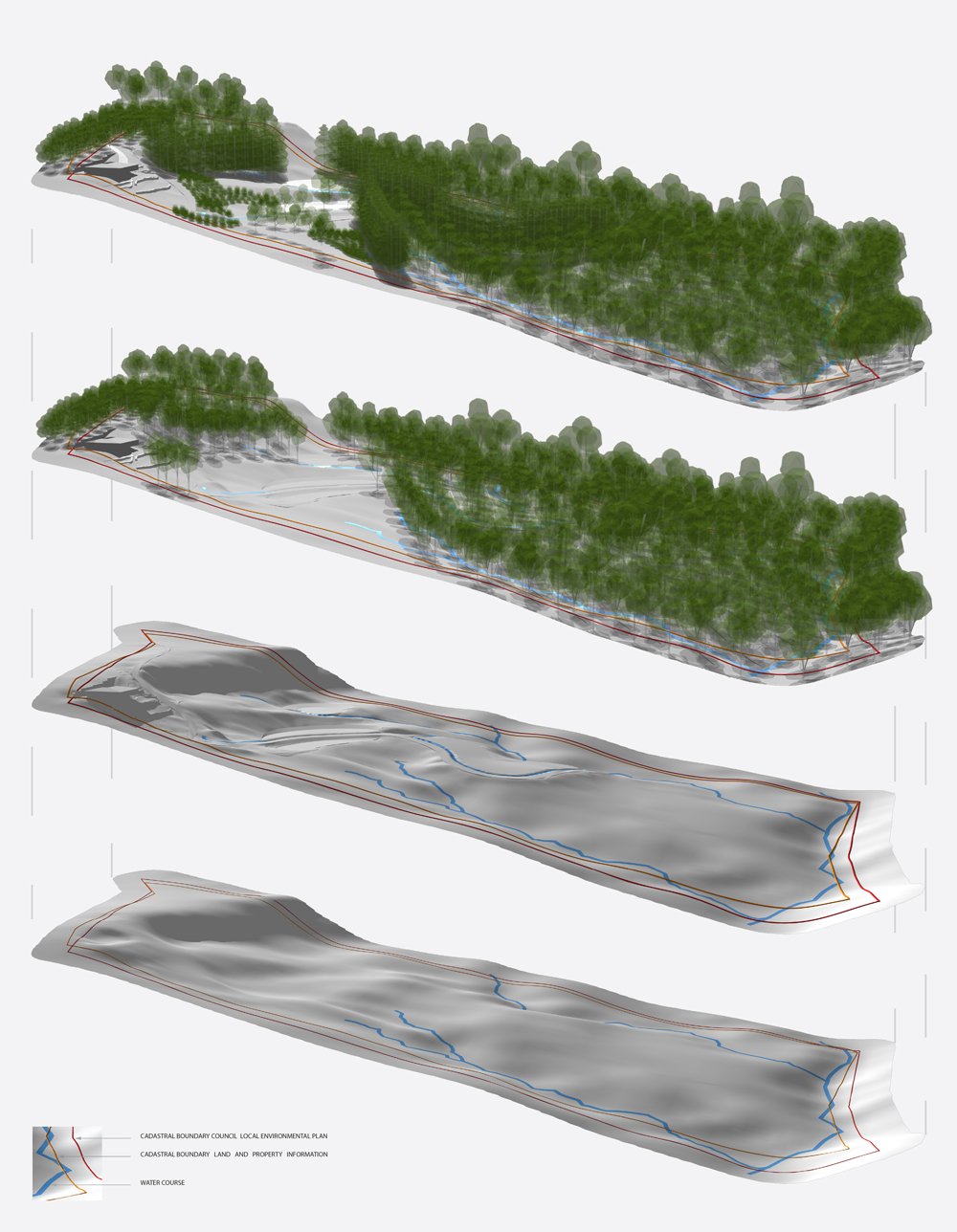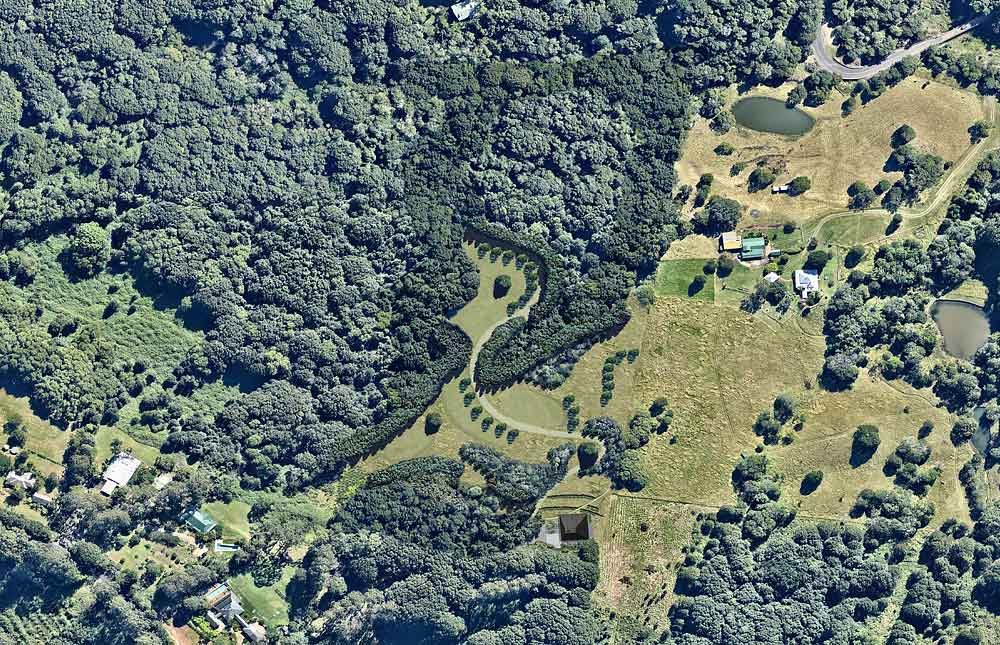WEEMALA-FEDERAL HOUSE
2016
For this unique and visionary project a whole of site assessment, visual assessment and strategic site spatial plan was undertaken. The assessment and design development leveraged the sites assets within the context of surrounding local and regional landscape. The property was dominated by a closed forest of Camphor Laurel, Cinnamomum camphora. with pockets of remnant and regenerating Sub Tropical Rainforest.
Along intermittent water courses rainforest tree species and rainforest understory species are present. It is proposed to seal the edge to closed forest areas and undertake minimal landforming. The design weaves concepts of the picturesque garden and the restoration of natural systems and vegetation communities. Two types of cabinet timber resources are proposed to be established within a Silviculture framework for the property. The strategic plan relies on an understanding of natural systems to design landforming interventions that are sustainable and seek outcomes that increase the ecological and commercial value of the property.
This project was presented as part of a paper delivered atThe British Columbia Society of Landscape Architects: 2017 Annual Conference: POST ENVIRONMENTAL LANDSCAPES OF THE NORTH COAST OF NEW SOUTH WALES “Resiliency through diversity and the re imagining of “Novel Landscapes”. It was published under the tile “POST ENVIRONMENTAL LANDSCAPES” Landscape Architecture Australia Issue 155 “Forgotten Lands Complexity and Change in Regional Australia” August 2017.
CLIENT: Gordon McKellar -Architect Built Form, Edition Office.
